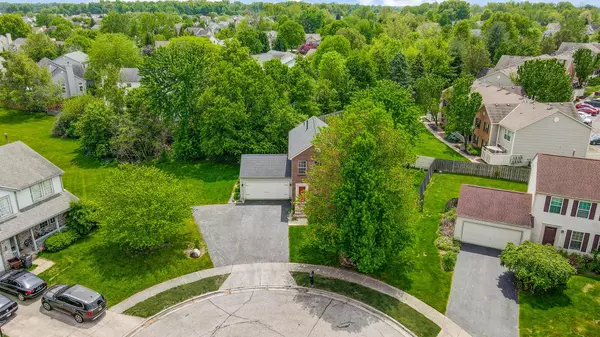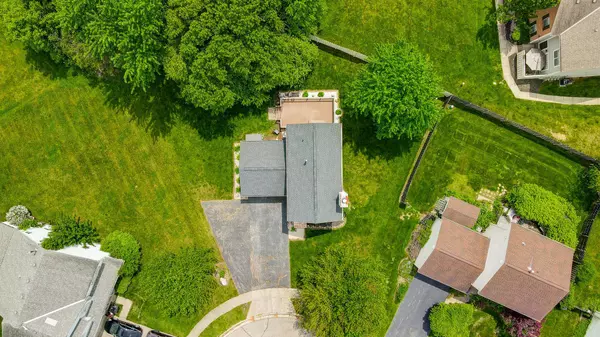For more information regarding the value of a property, please contact us for a free consultation.
Key Details
Sold Price $282,000
Property Type Single Family Home
Sub Type Single Family Freestanding
Listing Status Sold
Purchase Type For Sale
Square Footage 1,188 sqft
Price per Sqft $237
Subdivision Taylor Ridge East
MLS Listing ID 224014500
Sold Date 06/10/24
Style 2 Story
Bedrooms 3
Full Baths 2
HOA Fees $10
HOA Y/N Yes
Originating Board Columbus and Central Ohio Regional MLS
Year Built 1996
Annual Tax Amount $3,249
Lot Size 10,018 Sqft
Lot Dimensions 0.23
Property Description
Welcome to this stunningly remodeled home nestled in the sought-after Taylor Ridge East community. Boasting 3 beds & 2.5 baths, this residence offers over 1,200 square feet of living space, positioned at the end of a charming cul-de-sac. Upon entry, you're greeted by a spacious living room featuring a cozy gas fireplace, seamlessly transitioning into the updated kitchen. The master suite offers vaulted ceilings, an attached en-suite bathroom, and a walk-in closet. Upstairs, discover two more bedrooms and a full bathroom. Step outside to your gorgeous composite deck, ideal for hosting gatherings. Updates include a new roof (22), furnace/AC (22), vinyl flooring (22), front steps (22), sump pump (22), dishwasher (22), refrigerator (19), deck (19), shed (20), light fixtures & much more!
Location
State OH
County Licking
Community Taylor Ridge East
Area 0.23
Direction From E Broad Street: Go south on Taylor Rd., turn left on Firstgate Dr., turn right on Turos Ct., home will be on the right.
Rooms
Basement Crawl, Partial
Dining Room No
Interior
Interior Features Dishwasher, Electric Dryer Hookup, Electric Range, Gas Water Heater, Microwave, Refrigerator
Heating Forced Air
Cooling Central
Fireplaces Type One, Gas Log
Equipment Yes
Fireplace Yes
Exterior
Exterior Feature Deck
Parking Features Attached Garage, Opener
Garage Spaces 2.0
Garage Description 2.0
Total Parking Spaces 2
Garage Yes
Building
Lot Description Cul-de-Sac
Architectural Style 2 Story
Schools
High Schools Reynoldsburg Csd 2509 Fra Co.
Others
Tax ID 013-027294-00.033
Acceptable Financing VA, FHA, Conventional
Listing Terms VA, FHA, Conventional
Read Less Info
Want to know what your home might be worth? Contact us for a FREE valuation!

Our team is ready to help you sell your home for the highest possible price ASAP
GET MORE INFORMATION





