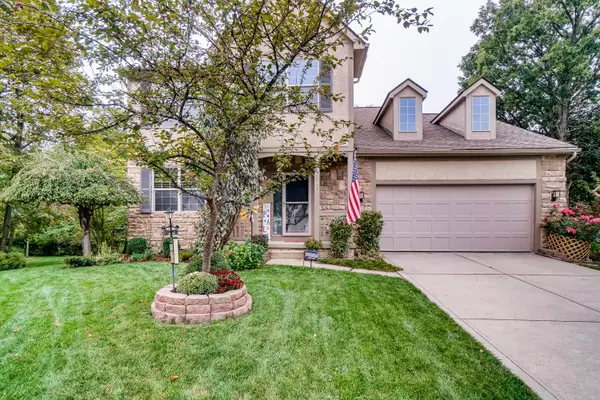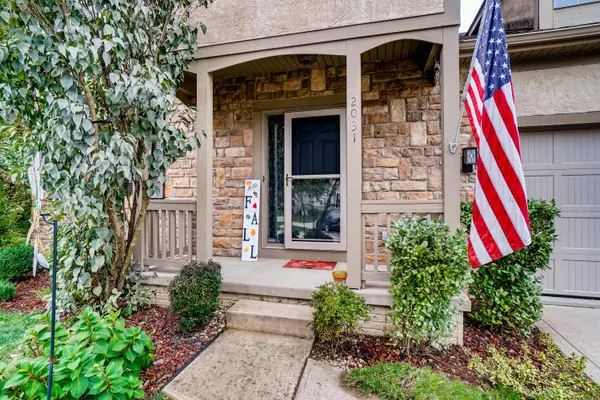For more information regarding the value of a property, please contact us for a free consultation.
Key Details
Sold Price $375,000
Property Type Single Family Home
Sub Type Single Family Freestanding
Listing Status Sold
Purchase Type For Sale
Square Footage 2,674 sqft
Price per Sqft $140
Subdivision Woods At Slate Ridge
MLS Listing ID 221037348
Sold Date 11/15/21
Style 2 Story
Bedrooms 4
Full Baths 2
HOA Y/N No
Originating Board Columbus and Central Ohio Regional MLS
Year Built 2005
Annual Tax Amount $5,000
Lot Size 9,583 Sqft
Lot Dimensions 0.22
Property Description
What a great DiYanni built home at the end of a culdesac! Large 4 bedroom, 2.5 bath 2-Story w/loft! Most of the home has wood or LVT floors for easy cleaning. Den w/built-ins. Dining Room and Family Room w/FPLC are open to the Kitchen & Dinette. Kitchen features an island, corian counters, & SS appliances & the dinette has a window seat for extra storage. Screened Porch opens to the patio & fenced yard w/shed. Upstairs you'll find 4 good-sized bedrooms including the vaulted owner's suite w/deluxe bath & custom closet, 3 additional bedrooms plus a loft & second floor laundry. The garage has a bump-out for extra storage. The basement is huge and ready to be finished! Features poured walls, an egress window, & plumbing for another full bath. Lovely setting and landscaping. Move-in & Enjoy!
Location
State OH
County Licking
Community Woods At Slate Ridge
Area 0.22
Direction Use GPS from 256
Rooms
Basement Egress Window(s), Full
Dining Room Yes
Interior
Interior Features Dishwasher, Electric Dryer Hookup, Electric Range, Garden/Soak Tub, Gas Water Heater, Microwave, Refrigerator, Security System
Heating Forced Air
Cooling Central
Fireplaces Type One, Direct Vent
Equipment Yes
Fireplace Yes
Exterior
Exterior Feature Fenced Yard, Patio, Screen Porch, Storage Shed
Parking Features Attached Garage, Opener
Garage Spaces 2.0
Garage Description 2.0
Total Parking Spaces 2
Garage Yes
Building
Lot Description Cul-de-Sac
Architectural Style 2 Story
Schools
High Schools Reynoldsburg Csd 2509 Fra Co.
Others
Tax ID 013-027300-00.015
Acceptable Financing VA, FHA, Conventional
Listing Terms VA, FHA, Conventional
Read Less Info
Want to know what your home might be worth? Contact us for a FREE valuation!

Our team is ready to help you sell your home for the highest possible price ASAP
GET MORE INFORMATION





