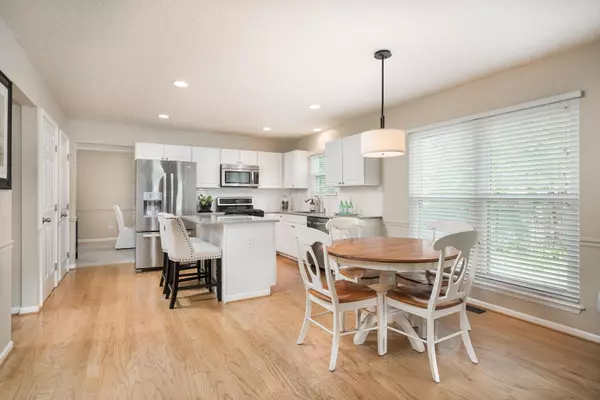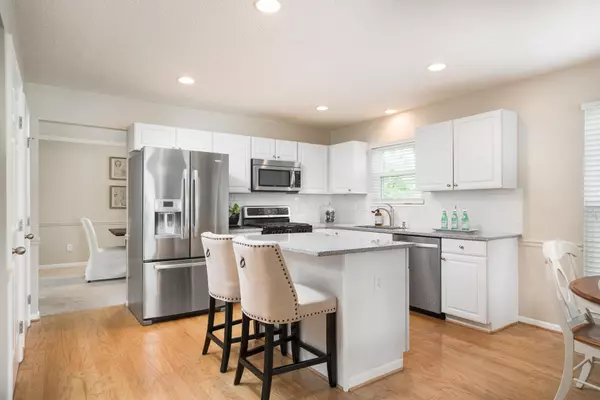For more information regarding the value of a property, please contact us for a free consultation.
Key Details
Sold Price $250,000
Property Type Single Family Home
Sub Type Single Family Freestanding
Listing Status Sold
Purchase Type For Sale
Square Footage 2,444 sqft
Price per Sqft $102
Subdivision Taylor Woods
MLS Listing ID 217031961
Sold Date 10/25/17
Style 2 Story
Bedrooms 4
Full Baths 2
HOA Y/N No
Originating Board Columbus and Central Ohio Regional MLS
Year Built 1995
Annual Tax Amount $3,961
Lot Size 8,712 Sqft
Lot Dimensions 0.2
Property Description
IMMACULATE home on a friendly & private cul de sac. Upgrades include new granite counters w/subway tile backsplash, SS appls, extensive/prof landscaping, mature trees, spacious shed, lrg fence w/2 single & 1 double gate entries, 2 paver patio areas & deck ideal for entertaining. New HVAC (2013) w/humidifier & air cleaner, sump pump has back up battery & all new windows (2014). The flr pln feat 2-sty foyer, formal liv/office & din rooms, fam rm w/gas fireplace. Lrg/open kitch w/island, dinette, 1st flr laundry. Fin LL adds approx 600 sqft w/media rm/gym, dry bar, lots of storage & a potential 5th bdrm/play rm. This home boasts vaulted ceilings in the fam rm & owner ste, custom bookcase, closet organizer, 6 panel doors w/updated hardware & so much more! Owner is a licensed Ohio RE agent.
Location
State OH
County Licking
Community Taylor Woods
Area 0.2
Direction Taylor Road to Taylor Woods Drive, Right on Kingsley, Left on Dianthus Court
Rooms
Basement Crawl, Partial
Dining Room Yes
Interior
Interior Features Dishwasher, Electric Dryer Hookup, Garden/Soak Tub, Gas Range, Humidifier, Microwave, Refrigerator
Heating Forced Air
Cooling Central
Fireplaces Type One, Gas Log
Equipment Yes
Fireplace Yes
Exterior
Exterior Feature Deck, Fenced Yard, Patio, Storage Shed
Parking Features Attached Garage, Opener
Garage Spaces 2.0
Garage Description 2.0
Total Parking Spaces 2
Garage Yes
Building
Lot Description Cul-de-Sac
Architectural Style 2 Story
Schools
High Schools Reynoldsburg Csd 2509 Fra Co.
Others
Tax ID 013-027588-00.175
Acceptable Financing Conventional
Listing Terms Conventional
Read Less Info
Want to know what your home might be worth? Contact us for a FREE valuation!

Our team is ready to help you sell your home for the highest possible price ASAP
GET MORE INFORMATION





