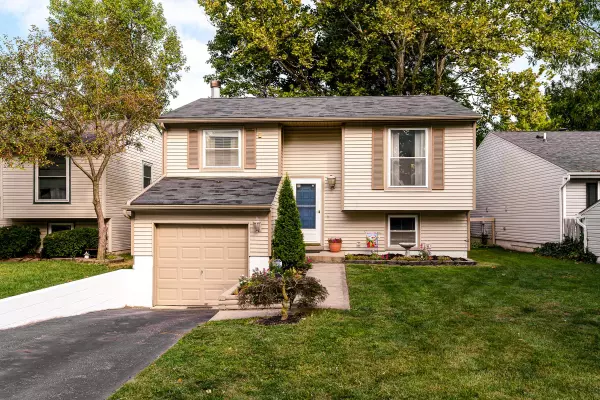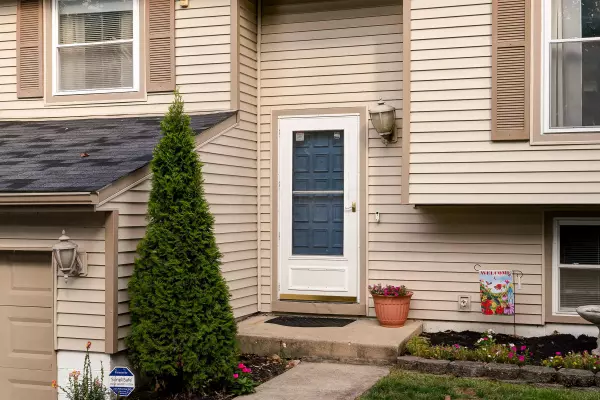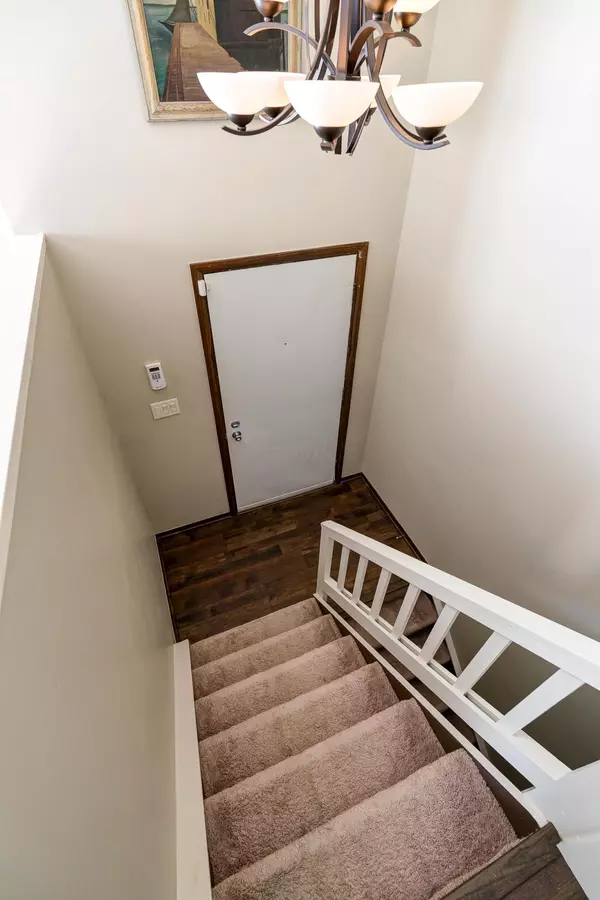For more information regarding the value of a property, please contact us for a free consultation.
Key Details
Sold Price $198,000
Property Type Single Family Home
Sub Type Single Family Freestanding
Listing Status Sold
Purchase Type For Sale
Square Footage 1,168 sqft
Price per Sqft $169
Subdivision Riverside Green
MLS Listing ID 219037066
Sold Date 12/02/19
Style Bi-Level
Bedrooms 3
Full Baths 2
HOA Y/N No
Originating Board Columbus and Central Ohio Regional MLS
Year Built 1979
Annual Tax Amount $3,319
Lot Size 4,356 Sqft
Lot Dimensions 0.1
Property Description
Don't miss out on this bi-level home in Dublin schools with Columbus taxes! Vaulted ceilings, neutral paint, and easy-care laminate floors flow from the living room into the kitchen and eating space. The updated kitchen features granite counters, undermount sink with gooseneck faucet, white cabinets, pantry, and a ceiling fan. Three bedrooms and an updated full bathroom complete this level. Downstairs, a wood burning fireplace with brick surround and wainscoting with a plant ledge accent the family room. Plus, there is a large den, a second full bath, and utility space! Outside, there are mature trees, a fenced yard, and a two-tier elevated deck that is perfect for entertaining. Extra-deep one car garage too. Convenient to Historic Dublin and the new Bridge Park development!
Location
State OH
County Franklin
Community Riverside Green
Area 0.1
Direction Riverside Drive to East on Riverside Green Drive to Left on Birchton Street to Right on Chetwood Place
Rooms
Basement Full
Dining Room No
Interior
Interior Features Dishwasher, Electric Range, Microwave, Refrigerator
Heating Electric, Forced Air, Heat Pump
Cooling Central
Fireplaces Type One, Log Woodburning
Equipment Yes
Fireplace Yes
Exterior
Exterior Feature Deck, Fenced Yard, Storage Shed
Parking Features Attached Garage, Opener
Garage Spaces 1.0
Garage Description 1.0
Total Parking Spaces 1
Garage Yes
Building
Lot Description Cul-de-Sac
Architectural Style Bi-Level
Schools
High Schools Dublin Csd 2513 Fra Co.
Others
Tax ID 590-179585
Acceptable Financing VA, FHA, Conventional
Listing Terms VA, FHA, Conventional
Read Less Info
Want to know what your home might be worth? Contact us for a FREE valuation!

Our team is ready to help you sell your home for the highest possible price ASAP
GET MORE INFORMATION





